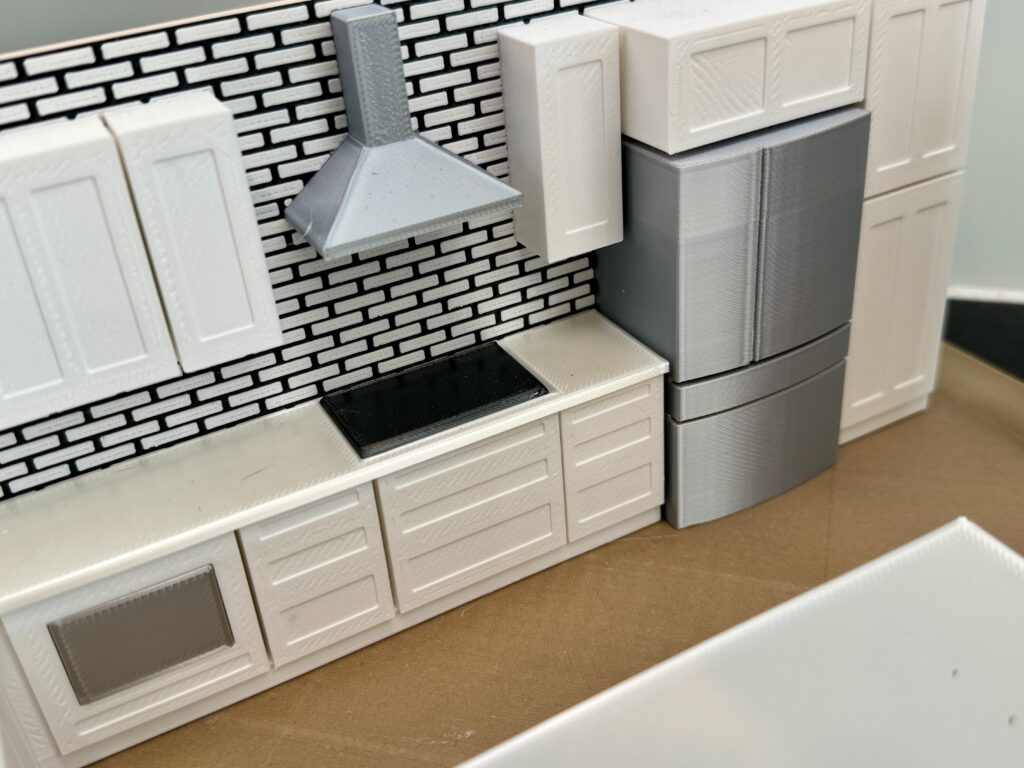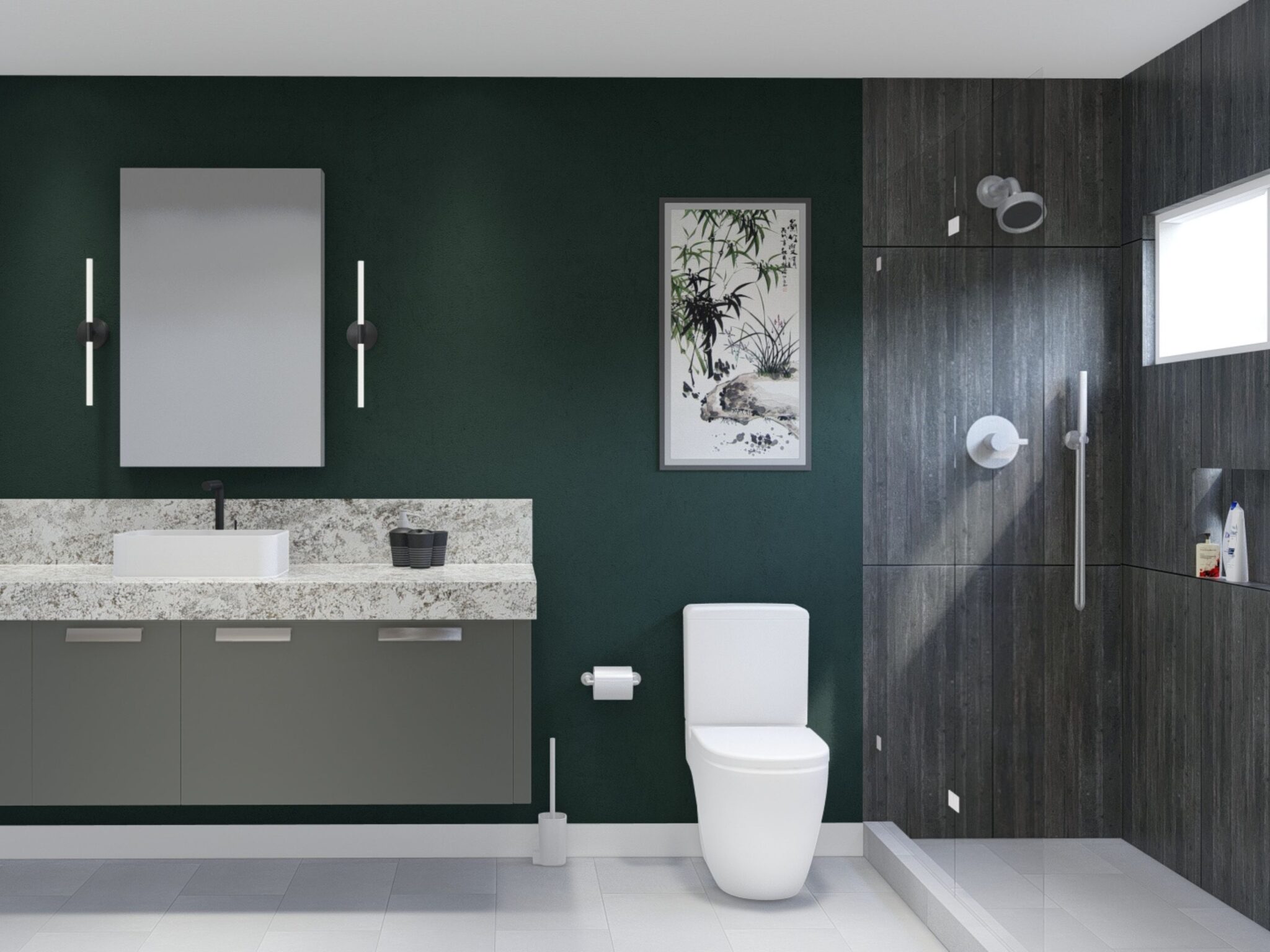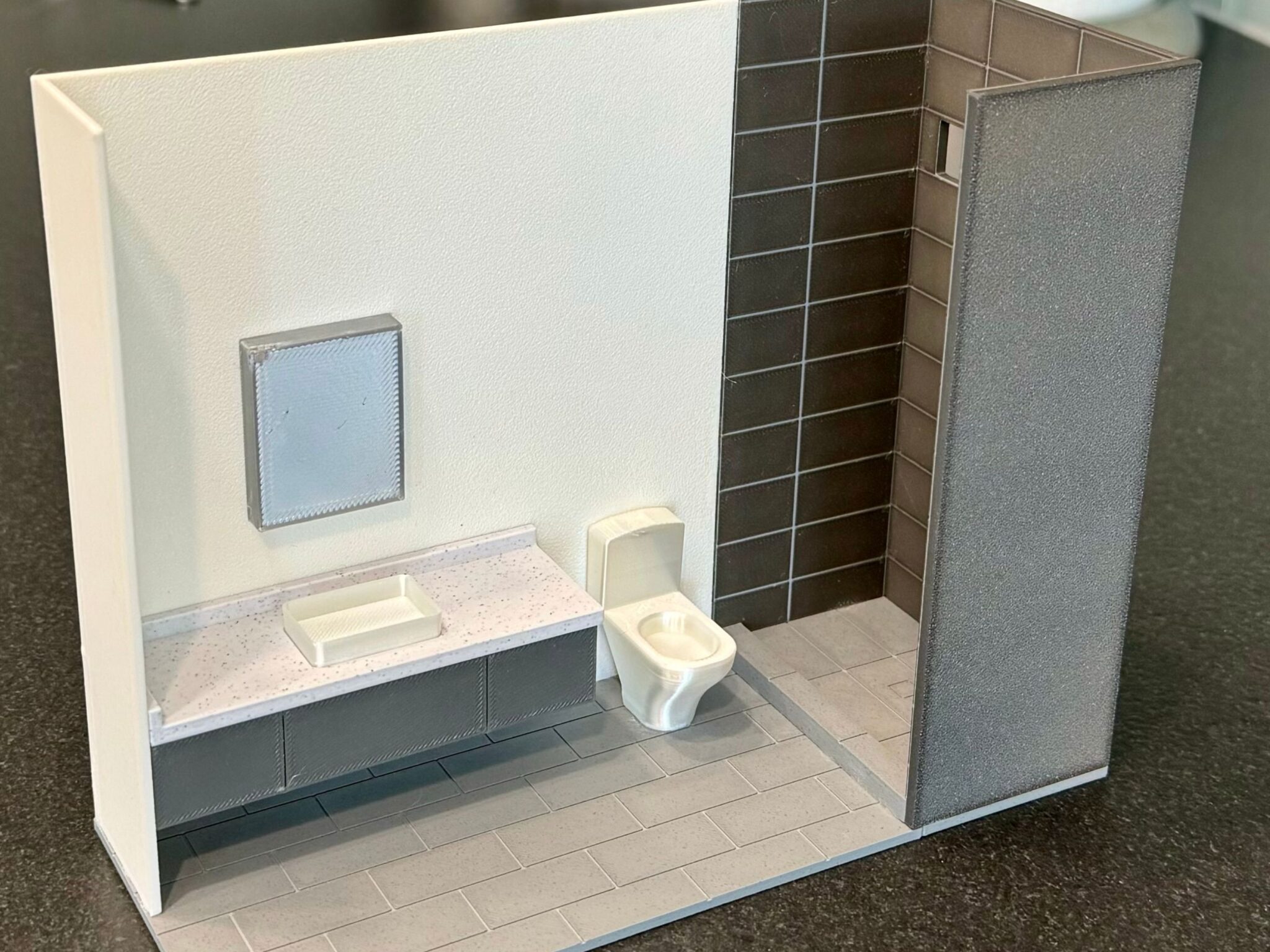


Bring your architectural designs to life with a perfect scale model – a rendering of your dream remodel that you can actually pick up, hold, touch, and look at from every angle!
Drawings and renderings can only go so far. Today you want to experience your design in real 3D space. Our models let you do exactly that.
The benefits are phenomenal. Read on …
Imagine holding your dream kitchen right there in your hand — an exact scale model, ready to explore.
Should you move the sink from the wall to the island? Is the fridge in the best place?
Our models answer these questions — and so many more. “Walk” around it, envision cooking, family fun … and get that “YES!” feeling before you even start building.
Bathroom remodels pay off big, but are often more complicated than you’d expect.
So many decisions — Is the floating cabinet really worth it? Would moving the sink affect the plumbing?
With a precisely scaled miniature view, you can actually see your plans from every angle – so decisions are easy.
The cozy space where your friends and family gather needs special care.
Comfy couch or theater seats? How far apart should they be? How big the screen? How about a coffee table?
And yep, the popcorn machine must fit! This tangible model helps resolve your concerns …
From kitchens and bathrooms to full home layouts — even in-ground pools — you can have a precision model of any design structure that you plan to build or remodel.
Not sure if your new design will work for you?
Your custom model solves any issues before you even start work.
Let’s talk, whether your project is in the dream phase, design phase, or even demolition phase.
Contact us to see how REMODEL3D can bring your concept to life with a precision scale model.